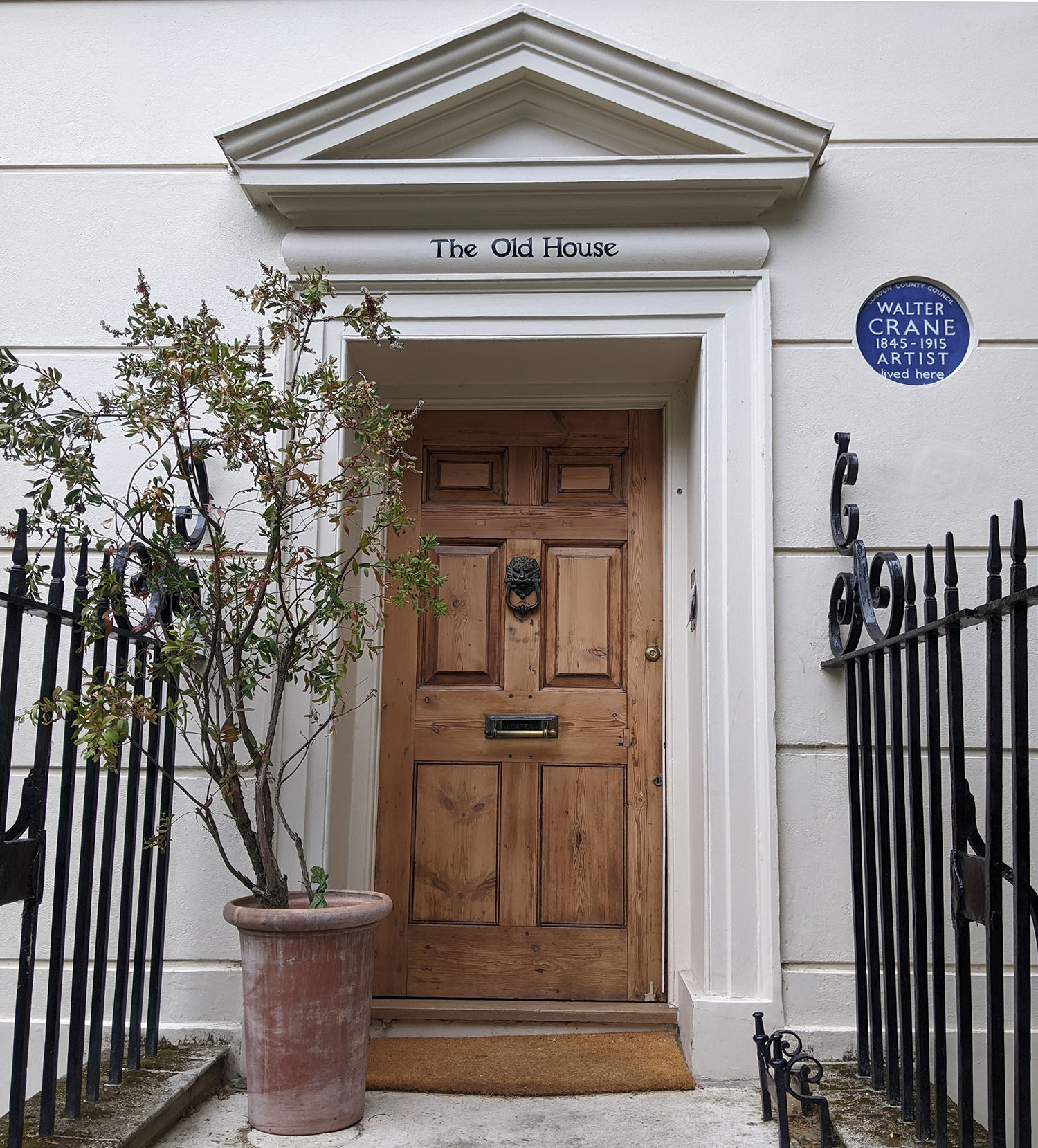
The site falls within that would have been the limits of a known medieval settlement which grew up around the parish church. The abbey with ownership of the land was dissolved in 1538 and the area was subsequently under the control the crown, with the land leased to a succession of tenants. A small estate within this land became associated with the Parsonage for the church and eventually sold to a bricklayer in 1722 who developed the house as we know it today.
The significance of the listed building resides primarily in the remaining eighteenth century character, apparent in the balanced Georgian proportions of the main façade. Decorative detail such as gauged render to the ground floor, rubbed red brick lintels to the windows and shutters are illustrative of its relatively early date and considered appearance. The architectural interest of the building is therefore high, demonstrably a fine example of the Georgian aesthetic.
The scale of the site and rear garden is also indicative of the early development of the building, predating the majority of the surrounding structures and illustrating the beginnings of intensified development in the area. The site therefore embodies the more varied scale and detail seen within what was the old village area, contrasting with the lengthy terraces within the wider surroundings which came later.
SERVICES PROVIDED
Full architectural and interior design services from concept to completion on site. Project and cost management. Heritage investigations, listed building and Planning permission for remodelling and extension to a key heritage building in the Kensington Conservation area. 510sqm including extensions, re-modelling and refurbishment. RIBA Stages: 0-7